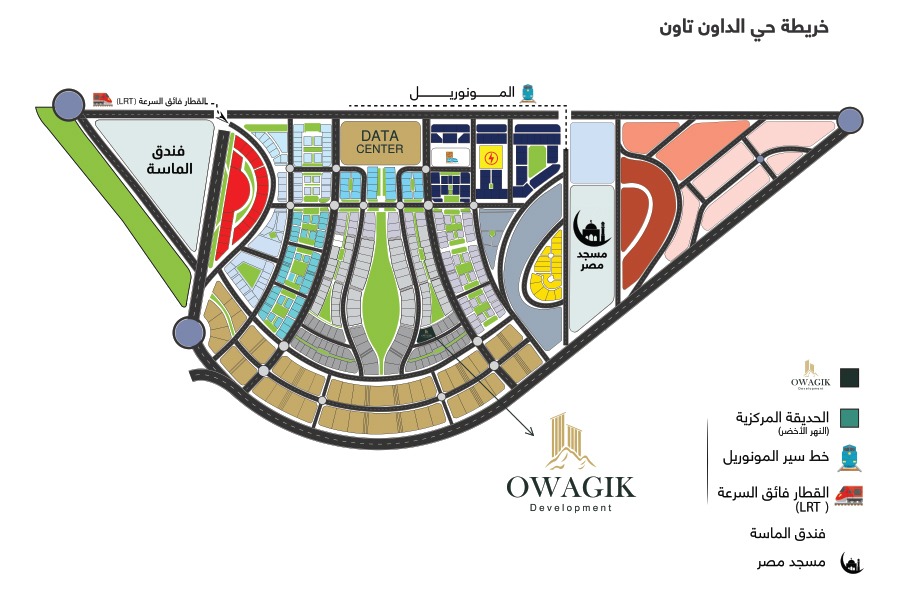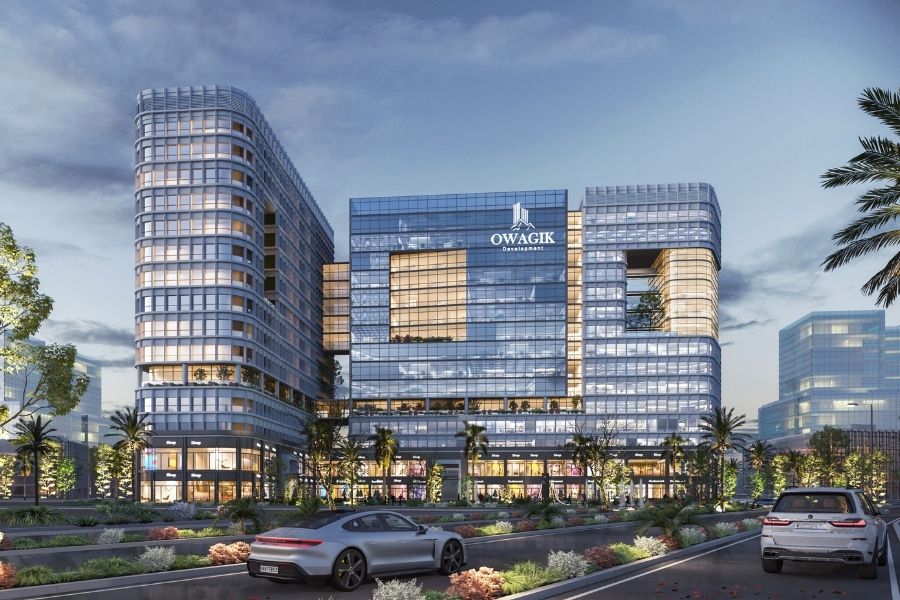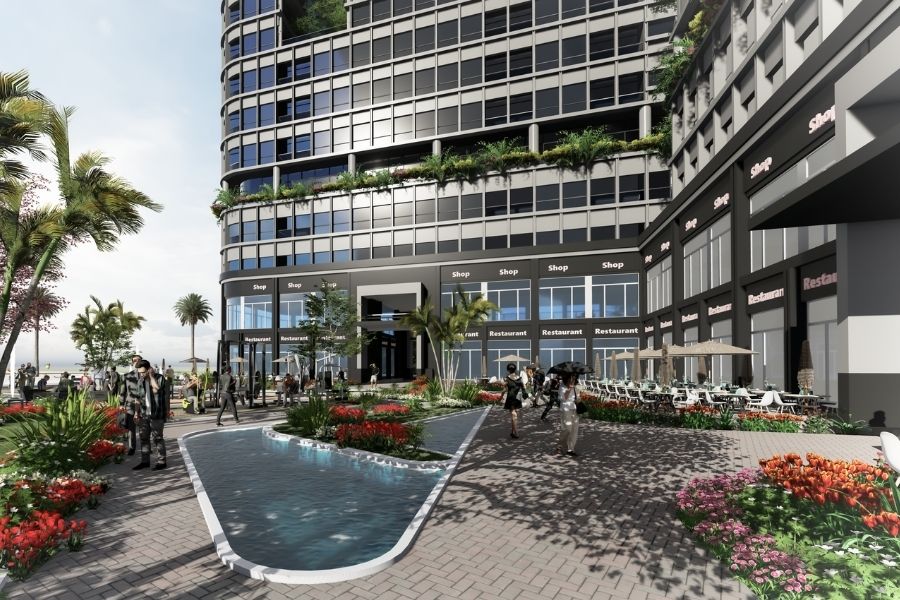Owagik New Capital
Owagik New Capital is considered one of the largest medical, commercial, administrative and residential projects in the heart of Down Town in the New Administrative Capital. It was recently announced by the owner company that gave it its name and established it with precision and proficiency based on its long experience in the real estate world. The Owagik new capital project includes within it units of various models and with different areas that are easy to choose from according to the client’s desire, and it also provides many services that facilitate life to be an ideal opportunity for those looking for a suitable place, whether for housing, work or investment, especially as it is integrated with services and facilities from A to Z.

The company that owns the project has chosen a distinctive location for its promising project, as it is located in the heart of Down Town in the New Administrative Capital, specifically in plot No. MU5-36, and its location is characterized by its proximity to important places as follows:
* It is located close to the financial and business district as well as the ministries district
* Very close to the main axes, especially the Mohammed bin Zayed axis.
* It is located near the regional ring road.
* It is located a few minutes away from the Egypt Mosque and the Data Center.
* Few minutes separates Owagik new capital from the gold market.
* Getting there to the Monorail Express takes only a few minutes.
* It is considered one of the closest projects in the new administrative capital to the Green River.
* The project is very close to the Al Masa Hotel, the most luxurious Egyptian hotel, and the new Opera House is located very close to the project.
Owagik Project Area
Owagik Administrative Capital is a large project that was built on a plot of land with an area of about 8035 square meters in the Administrative Capital.
The administrative capital has an area of 170000 acres divided into two phases. The first phase covers an area of 40000 acres and serves a large population density of about 6.5 million people. It is divided into three phases and includes large green spaces and many recreational services.
The Owagik new capital project includes medical, administrative, commercial and residential units of various areas, as well as units designated for restaurants and cafes, with outdoor seating areas, and the areas are as follows:
* Commercial units with areas starting from 31 square meters up to 228 square meters.
* Medical units with areas start from 43 square meters up to 367 square meters.
* Administrative units with areas ranging from 34 square meters up to 134 square meters.
* Residential units with areas ranging from 41 square meters to 125 square meters.
Owagik Towers Design
The Owagik Administrative Capital project is characterized by its modern designs, accurate division, and optimal exploitation of internal spaces to reach the lowest possible loading rates, it includes three towers with different uses, each consisting of a "basement", then a ground floor, followed by 14 repeated floors, each with an area of 2410 square meters, in addition to the external plaza area of 5300 square meters.

The most important features of the design of the Owagik new capital project are the following:
* The ground floor and the first floor have been allocated for commercial activity and there are 82 shops with outdoor areas for restaurants or supermarkets overlooking the main street or the plaza.
* The first floor includes “Retail” shops for a large number of activities and its units with various areas.
* The second floor is the axis of the project and the place where it is divided into its three towers “medical, administrative, residential”, each of which has its own entrance from the ground floor.
* The medical tower includes 104 medical units, starting from the second floor to the fourteenth, and they are available in various areas and shapes to suit all desires and specialties. It includes clinics, medical centers and specialized laboratories.
* The administrative tower consists of 270 offices of various areas and starts from the second floor to the fourteenth, and is characterized by its wonderful designs and its view of the tourist corridor, the plaza and a main street.
* The residential tower includes 140 units with flexible and varied areas, starting from the second floor to the fourteenth floor; it overlooks the plaza, the tourist corridor and a main street. The residential tower has a distinctive view of the plaza and the tourist corridor of two main streets.
Owagik new capital services and features
The Owagik Administrative Capital project provides many basic and recreational services, the most important of which are the following:
* A large plaza area that includes many recreational services, the most important of which are: kids play area, an outdoor gym, large screens for display, seating areas, and a dancing fountain.
* The project is surrounded by large green spaces that provide a distinctive view of all units.
* The basement has a large parking garage that can accommodate more than 1000 cars and enjoy complete security.
* A circular road for the Owagik Administrative Capital project was designed with a width of 6 meters that completely surrounds it to make entry and exit easy.
* The project includes a supermarket and various shops bearing international names and brands.
* There are clinics in the medical tower with various specialties, radiology and analysis centers, and medical units, all of which are equipped at the highest level, in cooperation with a consultative institution for the management of health care.
* The towers include 15 modern electric elevators that operate quickly and powerfully, and they are divided between four panorama elevators for commercial units, four for the administrative tower and four elevators for the residential tower, with three elevators for the medical tower.
* The project includes luxury hotel residential units with hotel management, with a distinctive view of the plaza or the main street.
* The project enjoys security due to the availability of guarding and security services on all days of the week, 24 hours a day.
* Modern surveillance cameras are available that work all the time non-stop and cover all parts of the building.
Owagik project prices and payment systems
As it was previously said that the Owagik Administrative Capital project includes different models of residential, commercial, administrative and medical units, all of which are available with modern designs and various areas, so the price indicators indicate a diversity that suits all desires as follows:
* The price per square meter for commercial units starts from 40000 Egyptian pounds, and they are delivered unfinished.
* The price per square meter for medical units starts from 23000 Egyptian pounds, and they are delivered fully finished (super lux) with air conditioning.
* The price per square meter for administrative units starts from 22000 Egyptian pounds, and they are delivered fully finished with air conditioning.
* The price per square meter for residential and hotel units start from 30000 Egyptian pounds, and they are delivered fully finished with furniture and air conditioning.
As for the payment systems in Owagik new capital, they are as follows:
* The client pays a 10% down payment of the unit price and the remaining amount is paid in installments for 6 years.
* The client pays a 15% down payment and the remaining amount is paid in installments for 7 years.
* The client pays a 20% down payment and the remaining amount is paid in installments for 8 years.
* The client pays a 30% down payment and the remaining amount is paid in installments for 9 years.
* The client pays a 35% down payment and 10% upon receipt and the remaining amount is paid in installments after receiving the unit through 3 years.
Knowing that the Owagik new capital project will be delivered within three years of contracting, and that excavation and construction work has already begun, and that some of its medical, residential and commercial units have been sold.

The owner company and its previous work
The Owagik New Administrative Capital project is the first project of Owagik Development Company in the New Administrative Capital, which is the owner of the project, and the sister company to Global Integrated Contracting, managed by Engineer Imad Mohammed Qassem.
Global has been working in the field of contracting for more than 25 years and is considered one of the main contractors for the New Urban Communities Authority. Its turnover exceeded 7 billion Egyptian pounds, and it has large projects in the Egyptian governorates and new cities, it also has many contracts with ministries, government agencies and major companies, including the Ministry of Interior and El Nasr Housing and Development Company.
As for Owagik, it is one of the large real estate companies whose board of directors is chaired by Eng. Imad Mohammed Qassem, who announced the initial investment volume of the project at about 1.7 billion Egyptian pounds. About 25 million Egyptian pounds will be pumped as investments in 2021, and sales will exceed 2 billion and 300 million Egyptian pounds.
The company is interested in achieving all international standards of quality, so it contracted with the “Tashawar” group, which specializes in health care, and is managed by Dr. “Khaled Samir” to supervise the implementation of the medical tower according to the highest standards.
The engineering consultant office, Walid Morsi, DCI+, specialized in engineering consultancy and designs, was also contracted to implement the project.
It was also agreed with a specialized company to take over the management of the entire project, to ensure a high quality of operation to reach the satisfaction and approval of clients, in addition to the company supervising the management of the residential tower and its hotel units.
As for the company's agenda, it plans to implement a major medical project in the Administrative Capital in the coming years, and is currently implementing two projects in the medical field in the Sixth of October City and this is on large areas, 14000 square meters for the first project and 4000 square meters for the second, and it is expected that they will be a distinctive addition to the medical sector in Egypt.